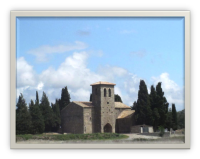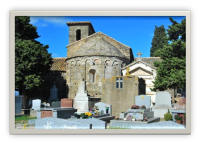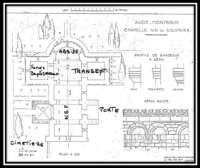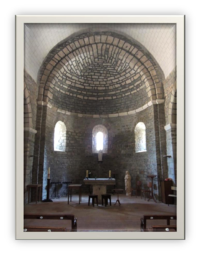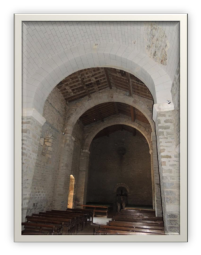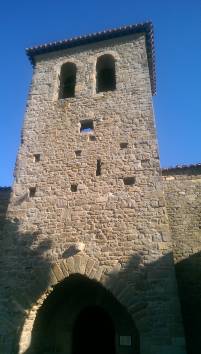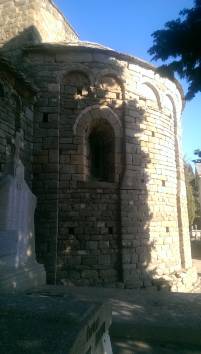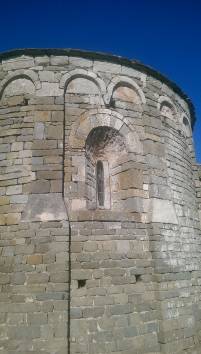DESCRIPTION
Location
In the Languedoc, on the borders of the Minervois, between Mount Alaric and the Aude River, the houses of the small village of Montbrun cascade down the last foothills of the Corbières. Opposite, in the North, rising above the vineyards that surround her, rises the chapel of Notre Dame de Colombier, faithful guardian of an ancient cemetery.
Meaning of the name
'Notre Dame' means: 'Our Lady'. Within the Catholic tradition this is the most well-known and trusted name for the Blessed Virgin Mary, the mother of Jesus Christ.
The double meaning of 'Colombier' is literally: 'dove house' and 'family home'. In both senses, "Colombier" refers to the legend, which is connected to the name of the Chapel: both the dove and the family home play a role.
Description of the Chapel
The Romanesque chapel is entirely built between the 11th and 12th centuries.
The village called "Le Lion" (the Lion) on the road to Moux was abandoned during the hundred years ' war (1337-1453) during which the villagers might have taken refuge in the parish chapel and its presbytery. According to the Vatican archives, a church known as "Ecclesia de Montbruno" is mentioned in 1351. The size of the building suggests that it has not always been a simple cemetery chapel, isolated in the field. The chapel appears in a 'compoix' (rudimentary land registry with description, land measurement and estimation of all lots, in the French regions of the Occitan language) from the 18th century. It is described there as "Notre Dame de Colombiez, old parish church, its square, its cemetery and the 'cazals' (dilapidated buildings) of the old presbytery”.
Long time abandoned, the chapel – already subject of classification since 1907 – was only classified as a historic monument in 1950; since this legal protection, it enjoys the care of the community of Montbrun, of which it is the most beautiful ornament. In 1952 a first restoration campaign took place that restored the bell tower that threatened to collapse; since 1963, the western façade, restored already in the 19th century, shows disturbing signs of irregularity. The whole of the historic monument would benefit from a full restoration.
Apse, nave and bell tower-gate seen from the South West of the Chapel
The (parish-) church of Montbrun is a very beautiful building that is in line with churches of the first Southern Romanic art, numerous in the region, and of which by its structure and ornamentation it is a very representative example.
Her ground plan however, because of the unique nave with very protruding transepts, is exceptional in the region, especially for a building of this size; one only finds this, in a more developed form, in the abbey churches of Lagrasse (Aude) and of Quarante (Hérault).
A semi-circular apse with dome vault connects directly to the cross of the transept; the three windows, which draw the attention to the light, possess the characteristic Lombard bands (double capstones).
Small chapel
Baptismal font
The building consists of a relatively wide nave of nearly 7 metres, divided into three transepts by heavy rectangular pillars in the walls. To the 11th century chapel, the front portal with bell tower was added in the 12th century. The original entrance door to the chapel is bricked up. At present, a group of statues of the crucified Christ, his mother Mary and the Apostle-evangelist John occupy this location.
In the late Gothic era, the median line in the transept of the nave on the North was flanked by a small square chapel, vaulted by pointed arches, and on the South by a clock tower, a massive portal with the appearance of a defence tower. These rather heavy additions injured the stability of the monument and have contributed to the collapse of the vaults. The exterior, particularly the apse surrounded by ancient cypress trees, is without doubt the most attractive and best-preserved part of the building, with its admirable decorations of Lombard bands (called bow Frisians) which are evident, not only on the apse, but on the whole of the exterior wall / transepts. |
If one would examine it carefully, the construction of the apse, which at first glance seems homogeneous, shows in fact two types of stretching bond, according to a format that one also finds in the chapel of Saint Germain in Cesseras. The whole foundation of the monument – Lombard strips (vertical, somewhat from the wall jumping strips, such as a pilaster, but without basis or capital) and buttresses included - is built up to a height of 2.5 metres in small elongated stretching bonds, in very regular layers and with wide randomly cut lutein (dark yellow) joints, with numerous necessary screw bolts at regular intervals. |
| The Lombard strips, which are placed on the apse, and the crossings of the transept in this lower part of the walls are quite broad and built in the same stretching bond, such as often found in the early era of Lombard architecture. Above a level marked by the base of the windows in the apse, the stretching bond changes abruptly and evenly around the periphery. For example, the walls are erected in medium sized stretching bonds, irregular, on the uneven layers; the building blocks are summarily cut from a disparate and colourful material, randomly Lutetian, light limestone and tuff. |
Source: http://www.montbrun-des-corbieres.fr/media/notre_dame_de_colombier__071474100_1555_06052013.pdf,
Thanks to Jacques and Sylvie Bacou from Montbrun-des-Corbières, for some additional documents.
